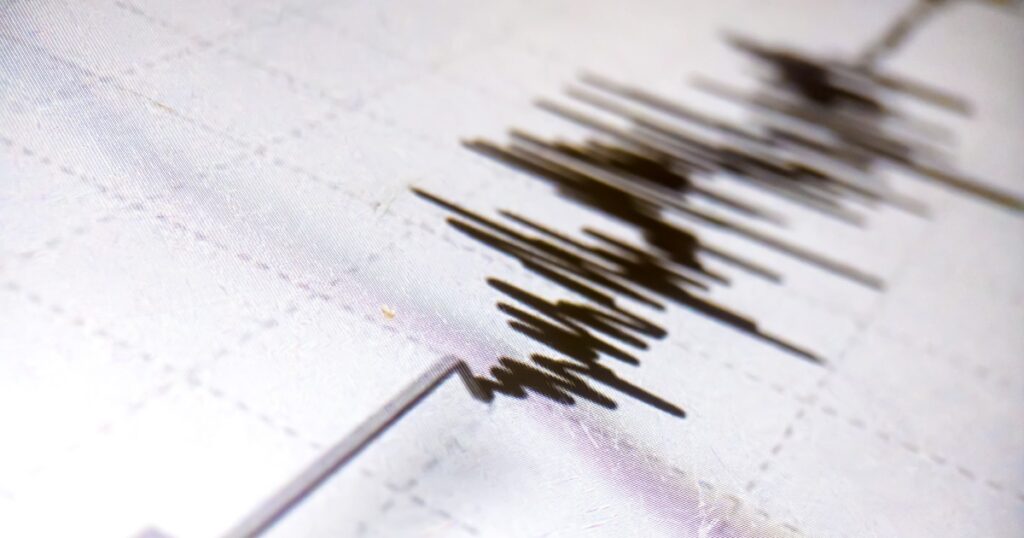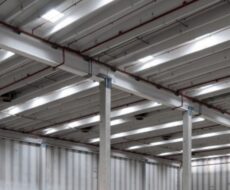
January 11, 2023
How to perform a seismic vulnerability analysis
The seismic vulnerability analysis is the main tool to discover the state of a building in detail, at the structural level, in relation to resistance to seismic actions.
The purpose of this analysis, in fact, is to analyse the resistance of the building by highlighting its possible weaknesses and describing these details in a report called Vulnerability Analysis.
Over the years, awareness of the risks in manufacturing facilities (especially pre-fabricated ones) has gained ground and become an increasingly central issue, partly given the relevant incentives introduced by the Sismabonus. The legislation governing occupational safety is Legislative Decree 81/08. More specifically, article 17 requires the employer, and the employer alone, to assess all risks and consequently compile the risk assessment document. The law states that the building must be safe and stable in its response to “environmental actions”, thus also referring to the possibility of an earthquake.

To understand how the analysis is performed and drawn up, it is relevant to understand that the analysis can be conducted in two ways: descriptive or analytical.
The first option assumes the drafting of a text based on the study of the technical documentation and the outcome of the inspection that took place, while the second variant also provides precise values that indicate the seismic resistance class of the building, identified by letters ranging from the lowest, G, to the highest A.
The Vulnerability Analysis phases
As a first step, the technical documents of the building are examined: the executive tables, the documentation regarding the reporting of the structural work, the completed construction report and the testing. From these documents it is possible to have an overview of how the building was built, the dimensions of the load-bearing elements and the loads considered, whether the reinforcements present are made of reinforced concrete and whether the design considered the seismic aspect before and during the construction process.
It is important to point out that if the structure dates back to before the 1970s, the documents described above are often lacking, since reporting of the structural works did not exist.
Another fundamental stage for the vulnerability analysis is execution of the on-site inspection: by visiting the site it is possible to see any instability or structural peculiarities of the building. Even in this circumstance, however, it is not always possible to obtain exhaustive information since often the “skeleton” frame of the building, that is, its supporting structure, is hidden by other building elements, such as curtain walls, plasterboard, etc.
Following the inspection, the professional in charge of the project assesses whether the information in their possession can be sufficient to reach a reliable conclusion or opt for an investigation campaign to detect the geometric survey and mechanical aspects of the structure.
Descriptive Survey
If the professional has had the task of elaborating the analysis at a descriptive level, they can draw up the report, which generally includes the following points:
- General classification of the building (size of the building, type of structure, etc.);
- Historical framework (year of construction, reference legislation, etc.);
- List of documentation present;
- Brief report on the inspection that took place;
- Description of any vulnerabilities found in relation to those typical of the construction period;
- Conclusions with requirements or advice regarding the safety of the building.
Analytic Survey
However, in order to arrive at a value that describes the seismic resistance of the building – analytical vulnerability analysis – it is also necessary to perform building modelling and verification of the structural components in relation to current legislation.
To complete the two processes mentioned above, it is essential to know the structure, both at a geometric and mechanical level. With the necessary data, we proceed to the quantitative analysis of the building’s vulnerability by translating all the physical quantities into codes readable by a calculation program that reconstructs the building in 3D with its own mechanical characteristics (the model). At this point, with the computational analysis, the model is stressed with the actions envisaged by the standard, including seismic ones, and the stresses present within the structural elements are extrapolated. This methodology allows for checking the resistant elements and finding out if they comply with the value limits imposed by current legislation.
In most cases, buildings designed under the previous regulations are not verified for today’s design seismic accelerations, therefore the maximum percentage of acceleration that the building can withstand in relation to that imposed by regulations is commonly specified: that is, it is stated that following the verifications performed, the building can withstand, for example, up to 20% of the seismic action required by the regulations.
At a regulatory technical level, the magnitude that describes the vulnerability and therefore the degree of resistance is the coefficient ζ discussed in chapter 8.3 of the NTC, a section that deals with the safety assessment.
With regard to seismic action, the coefficient ζ E is defined as the ratio between the maximum seismic action that the structure can withstand and the maximum seismic action that would be used in the design of a new construction. This value is however linked to the percentage value described above: they are two different ways to describe the same physical value.
Once this value has been established, a seismic resistance class can be assigned to the building.
Any intervention to increase the seismic resistance of the building will influence this coefficient, which can be measured with a degree of seismic improvement that can also be calculated in the design phase.
Once the investigation phases have been completed, where the need for intervention is highlighted, we can begin to propose possible solutions for redevelopment of the warehouse; this is an example of the executive process for Seriana S.p.A.
While assessing the vulnerability of existing buildings is a requirement, it is also a powerful and essential prevention tool in a country, like Italy, where pre-fabricated concrete buildings erected prior to 2009 do not meet seismic code requirements.






