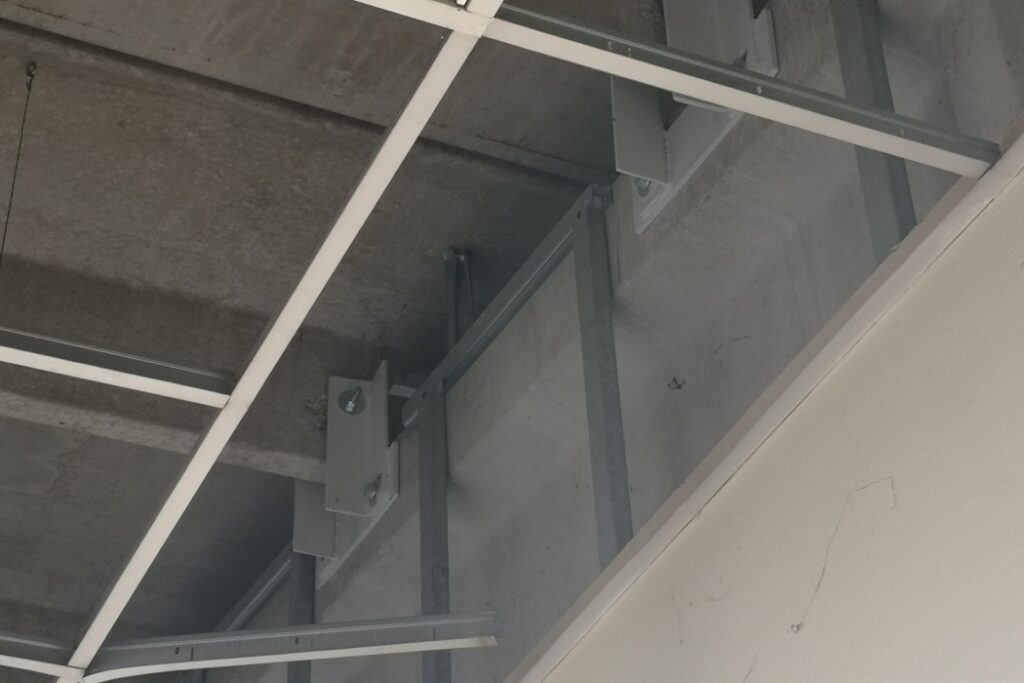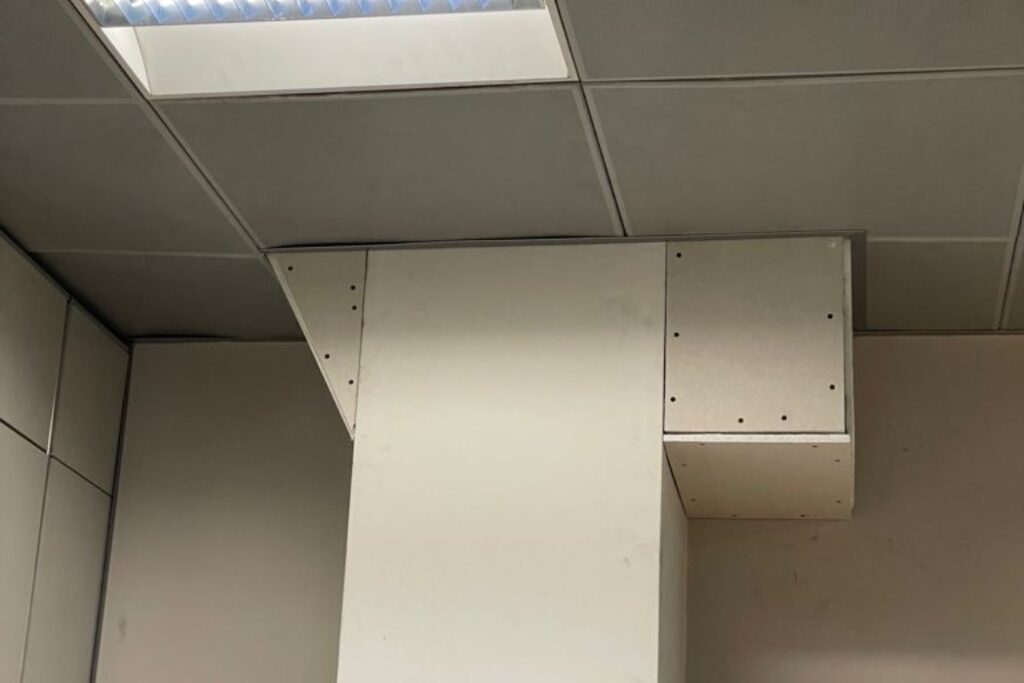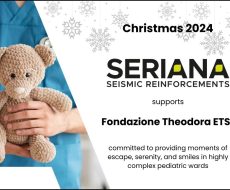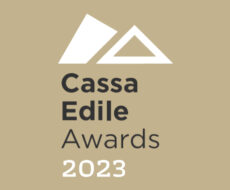
July 15, 2022
Seriana’s approach when dealing with false ceilings.
Over the years and the hundreds of jobs carried out by Seriana S.p.A., we have often found ourselves having to secure precast prestressed RC elements located behind false ceilings.

A false ceiling is a building element consisting in a flat surface with a lightweight structure, placed below the main ceiling, that results in reduced headroom in the room below and helps improve thermal and acoustic comfort in these areas.
They are often installed in precast concrete buildings, especially in office areas and/or workshops, where space requirements and the type of tasks performed so allow.
So how do we reach them? How do we secure them?
To answer these questions, we first need to know exactly:
- How the false ceiling is attached to the load-bearing structure
- The layout of electrical and heating systems “hidden” behind them
- What material they are made from
- How high is the space created behind the false ceiling
The most common types of false ceiling are:
- A Removable “tiles” made from mineral wool, gypsum, wood or polystyrene;
- B Metal or wood “grid and battens”;
- C “Continuous” made from sheets of plasterboard.

Process of carrying out seismic work on false ceilings
No matter which of the situations described above applies, the Seriana S.p.A. operating procedure comprises the following steps:
- Before any designing can begin, the site must be thoroughly inspected to determine its current state.
- During the execution stage, once the false ceiling is removed, a stair tower is assembled using mobile scaffolds and/or “tube and fitting” scaffolding in the area where we will be carrying out our earthquake strengthening work in order to pass through the false ceiling’s suspension grid and then create a work platform on top of it for the members of our team.
- Special care is taken to cut through the sheets of plasterboard “surgically” and control dust, both the dust resulting from cutting and the dust that has built up over the years behind the false ceiling. As a precautionary measure, furniture, servers, computers and desks are all covered.
- Once installation is complete, tiles, grids and battens are refitted and the sheet of plasterboard rebuilt and painted as required.
In the event the fastenings used for earthquake strengthening are located “midway” — namely with one part hidden behind the false ceiling and the other underneath exposed to view — a plasterboard bulkhead and/or cover is custom made to reduce the visual impact.
All this work is carried out after work hours/at night and/or at weekends and over holidays to minimize the inconvenience caused by noise, or during whatever hours are best suited to cause the least disruption to the client company’s production cycle.






